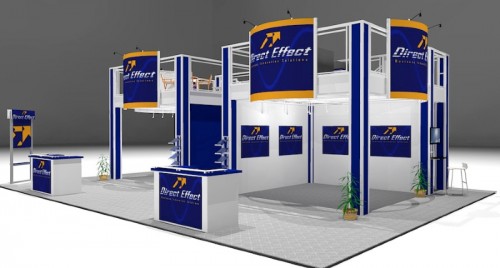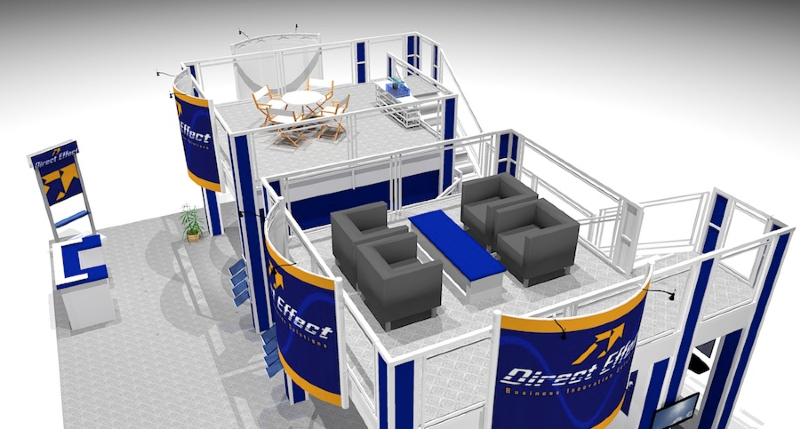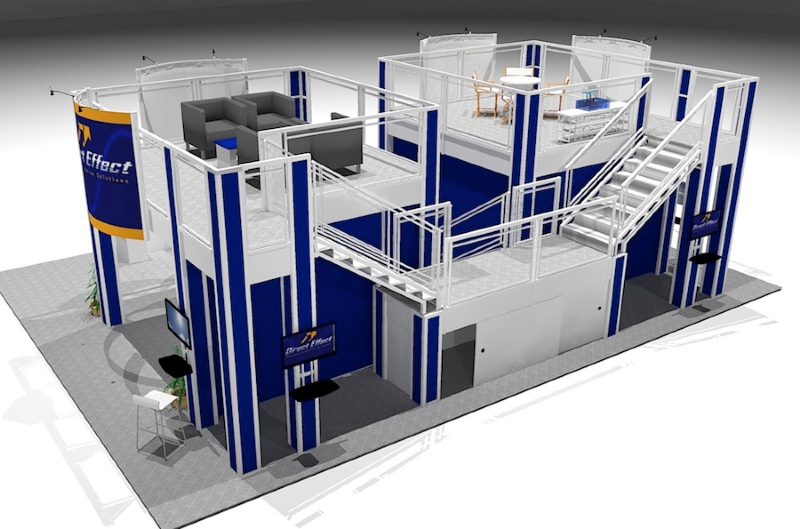Renting a Double Deck Exhibit has never been so easy, cost effective and customizable! We’ve assembled an array of well designed custom trade show double decks available for rent using state of the art engineering and a nationwide partnerships developed over the course of almost 30 years. Enjoy exceptional value in Los Angeles, Las Vegas, Orlando, Chicago and Anaheim. Other cities generally incur a roughly 10% out of venue fee. We offer a number of unique custom exhibit options including laminate finishes, slat, product shelves as well as large seamless high resolution printed fabric murals for spectacular trade show graphics.
Certified for Convention Centers Nationwide
All of our double deck exhibits are approved for use in all major venues including the Las Vegas Convention Center, Sands Convention Center, Mandalay Bay, Los Angeles and Anaheim Convention Center and the Orange County Convention Center in Orlando, FL and other venues nationwide. Venues that require copies of Certification can receive them immediately. Stamped originals take longer.





